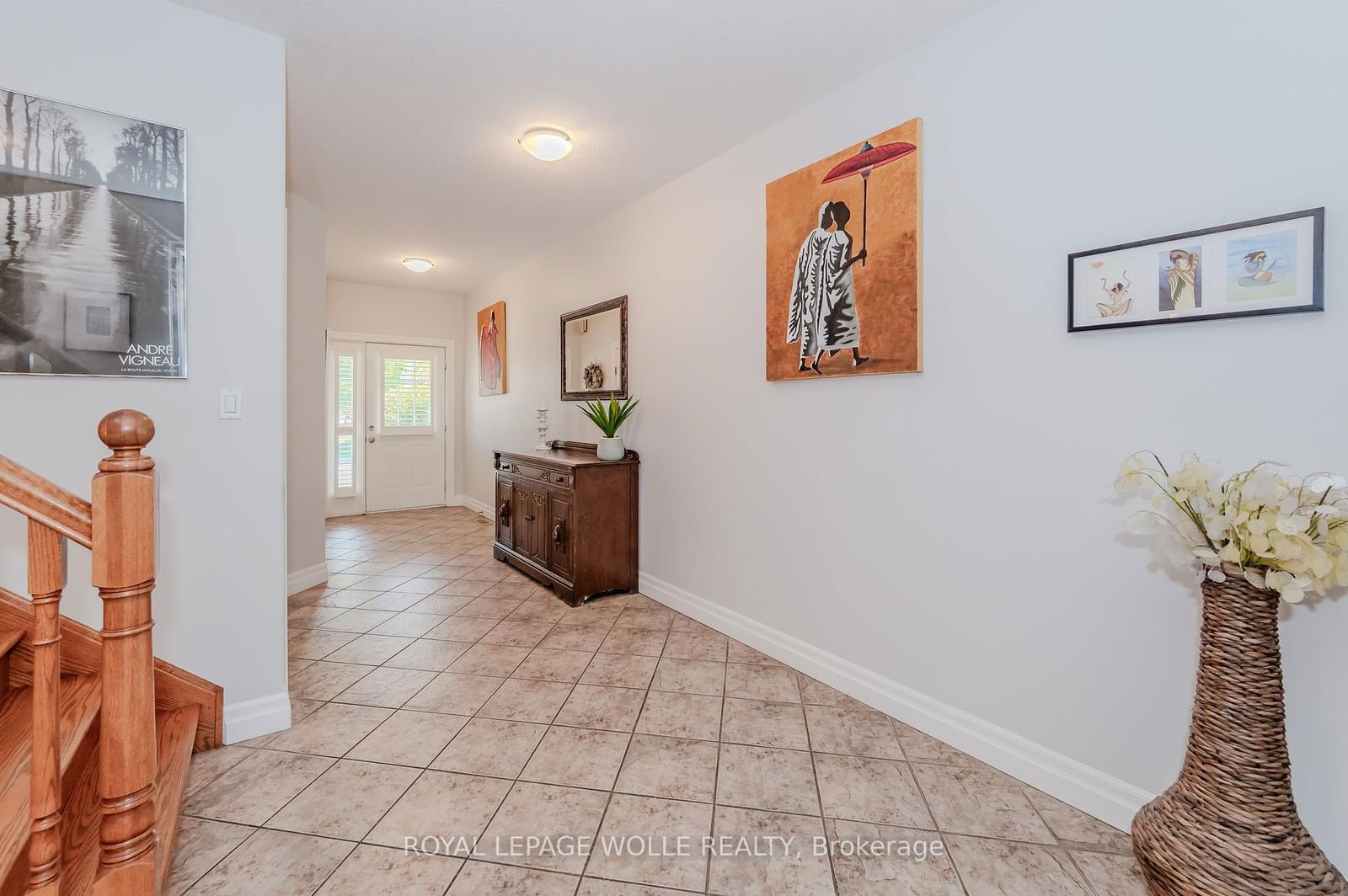$1,100,000
$*,***,***
3+1-Bed
4-Bath
2000-2500 Sq. ft
Listed on 9/9/24
Listed by ROYAL LEPAGE WOLLE REALTY
Situated in a prime location, this timeless, well-maintained 3 + 1 bedroom, 3.5 bathroom family home offers the ultimate package, with the TOP-RATED PUBLIC SCHOOLS in KW just a 5-minute walk away - Abraham Erb P.S. Laurelwood P.S., and Laurel Heights Secondary School. This cherished single-owner home impresses from the moment you drive up with its classic brick blend exterior, well manicured lawns, DOUBLE CAR GARAGE, and covered front porch. This former model home welcomes you with modern 9 FOOT CEILINGS and a spacious foyer leading to a thoughtfully designed layout. The spacious, sunlit living room flows into the well-appointed kitchen, featuring newer QUARTZ COUNTERTOPS, black ceramic sink, and breakfast bar, perfect for casual dining. The adjacent dining room opens to the LARGE CEDAR DECK equipped with a BBQ gas line and the fully fenced backyard, providing a private oasis ideal for indoor-outdoor entertaining. Completing the main floor is a convenient powder room, laundry area, and direct garage access. Upstairs, you'll find a generous family room, filled with natural light from the Palladian-style windows, complete with a GAS FIREPLACE and newer mantle and millwork (2022). The large primary bedroom is complete with a walk-in closet and a LUXURIOUS 4-PIECE ENSUITE. Two additional bedrooms and a full main bathroom offer ample comfort for family and guests. The finished basement is a highlight, boasting a 3-piece bath with striking teal vanity, a large recreation room, and abundant storage options. This home is just steps from an expansive trail system as well as all the shops and amenities at Laurelwood Common. In a prime residential location, this home provides an incredible opportunity to access some of the best public schools in the region and enjoy an active, comfortable lifestyle.
X9307631
Detached, 2-Storey
2000-2500
11+2
3+1
4
2
Attached
4
Central Air
Finished
Y
Brick, Vinyl Siding
Forced Air
Y
$5,840.80 (2024)
98.00x52.00 (Feet)
